U @ 19th Apartments - Apartment Living in Phoenix, AZ
About
Office Hours
Monday through Friday 9:00 AM to 5:30 PM. Saturday 10:00 AM to 4:00 PM.
Discover superb apartment living at its finest in Phoenix, Arizona! Welcome to the U @ 19 Apartments, located in the heart of it all, giving you plenty of entertainment. Explore all the nearby shopping centers and delicious restaurants just moments away. Our quaint neighborhood offers a great place to call home and allows you a convenient lifestyle.
Just beyond your doorstep are wonderful facilities designed for relaxation and tranquility. Unwind in the shimmering swimming pool and barbecue in the picnic area. As a pet-friendly community, we have provided a dog park for your furry companion to romp and play. Contact our professional management team at U @ 19 Apartments, and schedule your tour today!
If you're looking for style and comfort, the U @ 19 Apartments in Phoenix, AZ, has what you need! Our spacious one, two, and three bedroom apartments for rent have a gourmet kitchen with quartz countertops, a refrigerator, and stainless steel appliances. LED lighting gives your new home the perfect touch. Once you step inside, you'll know you have found the right place for you.
✨EXPLORE YOUR NEXT HOME INSTANTLY WITH OUR VIRTUAL TOUR!✨+ ENJOY UP TO $1445 OFF ON SELECT HOMES!Specials
🌸April Special🌸
Valid 2025-04-01 to 2025-05-01
Receive up to $1445 off on select homes.
Floor Plans
1 Bedroom Floor Plan
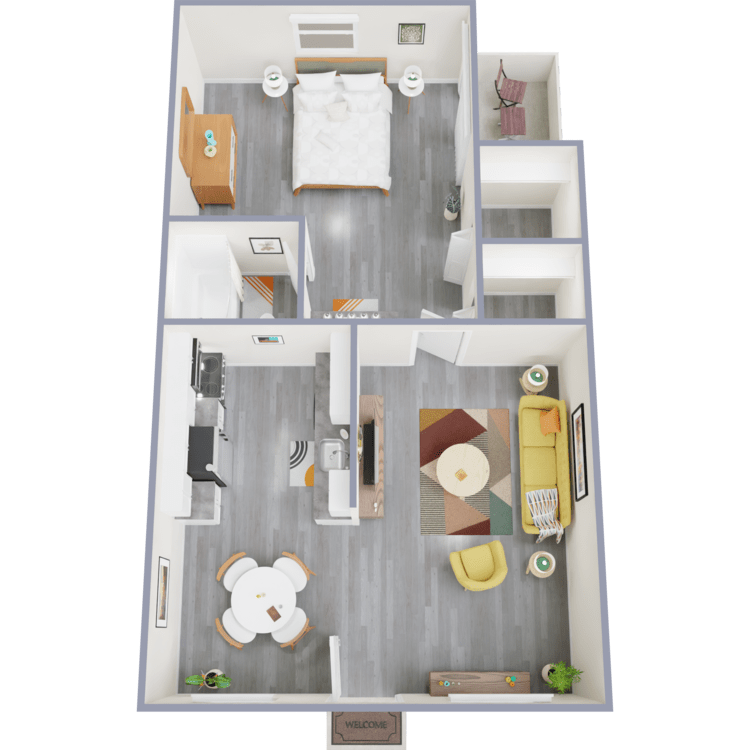
A1
Details
- Beds: 1 Bedroom
- Baths: 1
- Square Feet: 677
- Rent: $1050
- Deposit: $500
Floor Plan Amenities
- Air Conditioning and Heating
- Balcony or Patio
- Ceiling Fans *
- Fully-equipped Kitchen
- High-speed Internet Access
- LED Lighting *
- Quartz Countertops *
- Refrigerator
- Stainless Steel Appliances *
- Storage Space
- Tile Backsplash *
- Vinyl Flooring
- Walk-in Closets
- Washer and Dryer in Home *
* In Select Apartment Homes
2 Bedroom Floor Plan
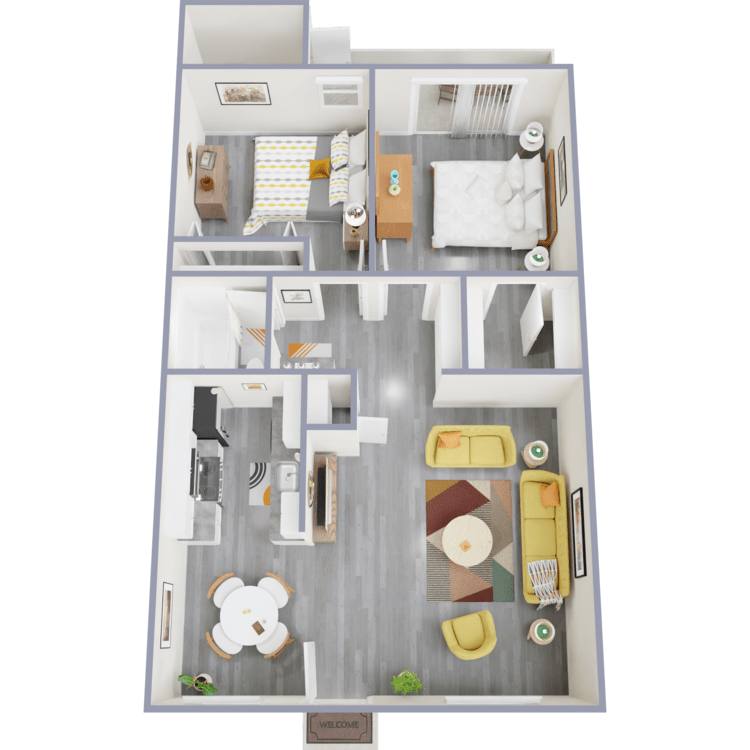
B1
Details
- Beds: 2 Bedrooms
- Baths: 1
- Square Feet: 824
- Rent: $1150-$1395
- Deposit: $500
Floor Plan Amenities
- Air Conditioning and Heating
- Balcony or Patio
- Ceiling Fans *
- Fully-equipped Kitchen
- High-speed Internet Access
- LED Lighting *
- Linen Closet
- Quartz Countertops *
- Refrigerator
- Stainless Steel Appliances *
- Storage Room *
- Storage Space
- Tile Backsplash *
- Vinyl Flooring
- Walk-in Closets
- Washer and Dryer in Home *
* In Select Apartment Homes
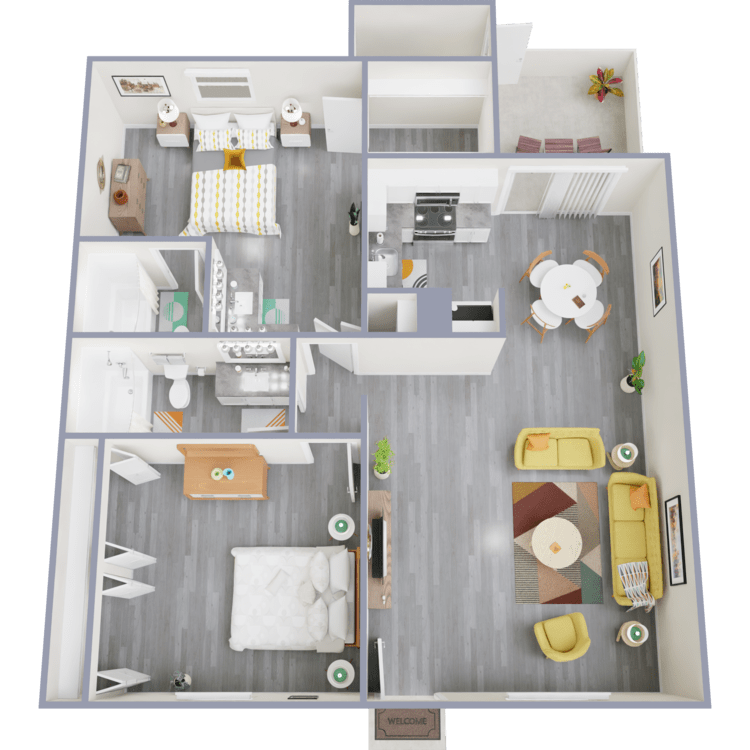
B2
Details
- Beds: 2 Bedrooms
- Baths: 2
- Square Feet: 925
- Rent: $1250-$1445
- Deposit: $500
Floor Plan Amenities
- Air Conditioning and Heating
- Balcony or Patio
- Ceiling Fans *
- Fully-equipped Kitchen
- High-speed Internet Access
- LED Lighting *
- Linen Closet
- Quartz Countertops *
- Refrigerator
- Stainless Steel Appliances *
- Storage Room *
- Tile Backsplash *
- Vinyl Flooring
- Walk-in Closets
- Washer and Dryer in Home *
* In Select Apartment Homes
Floor Plan Photos
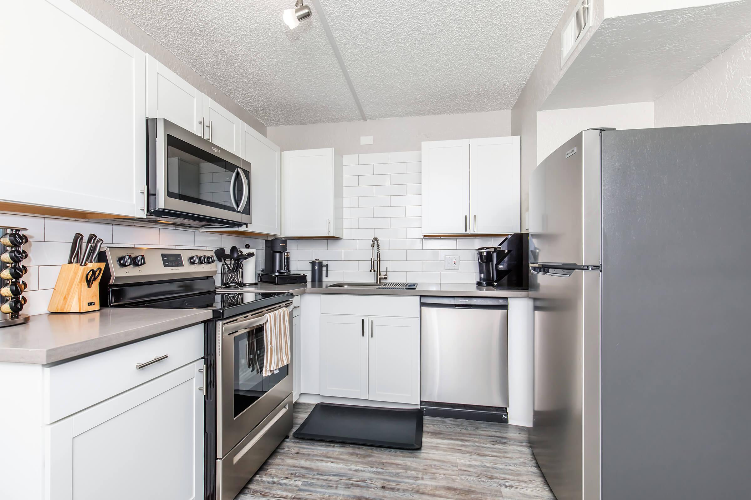
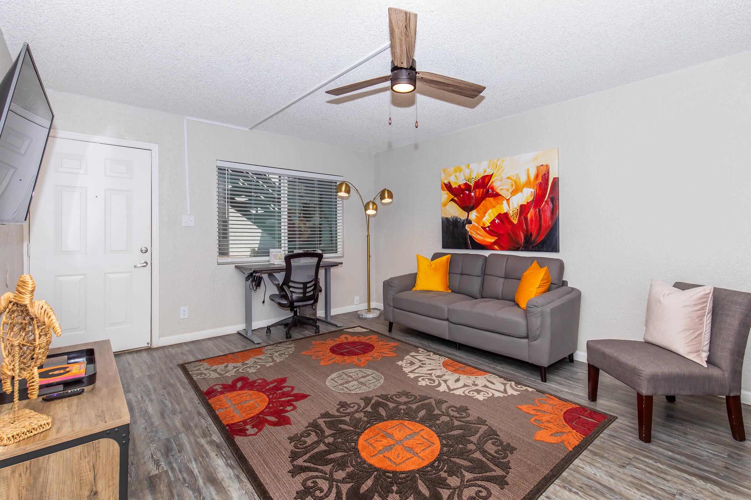
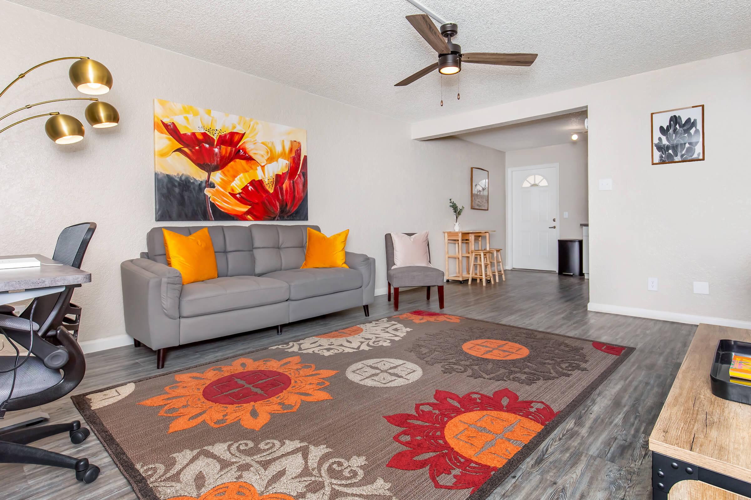
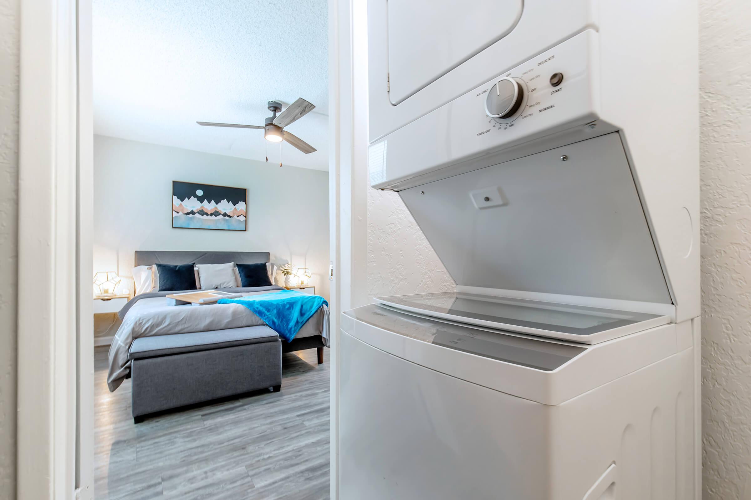
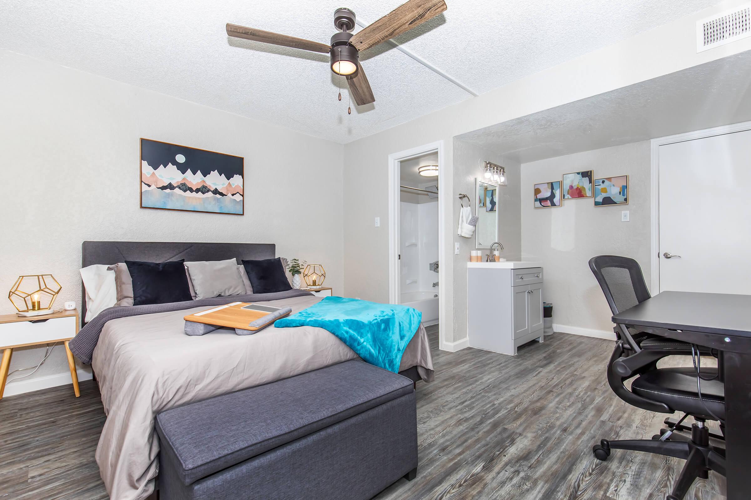
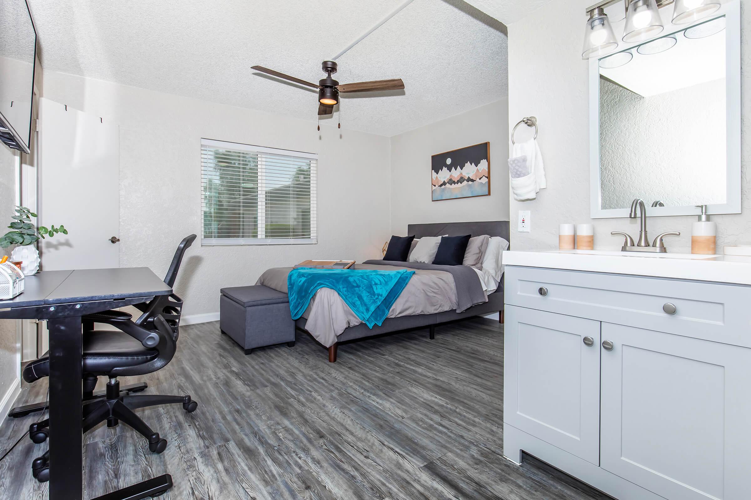
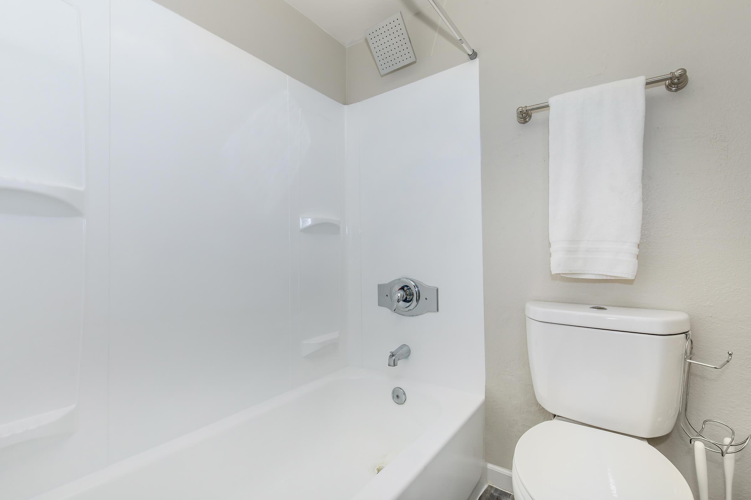
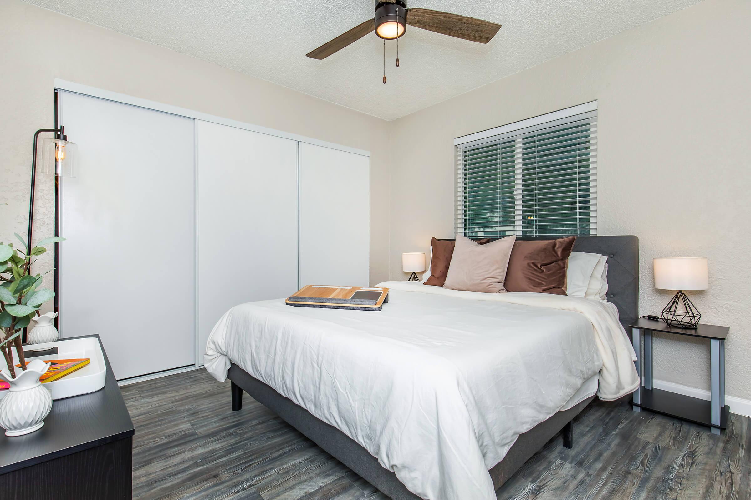
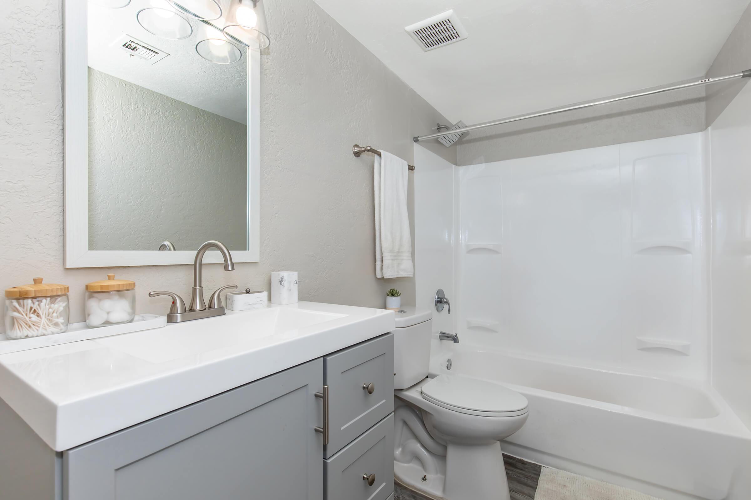
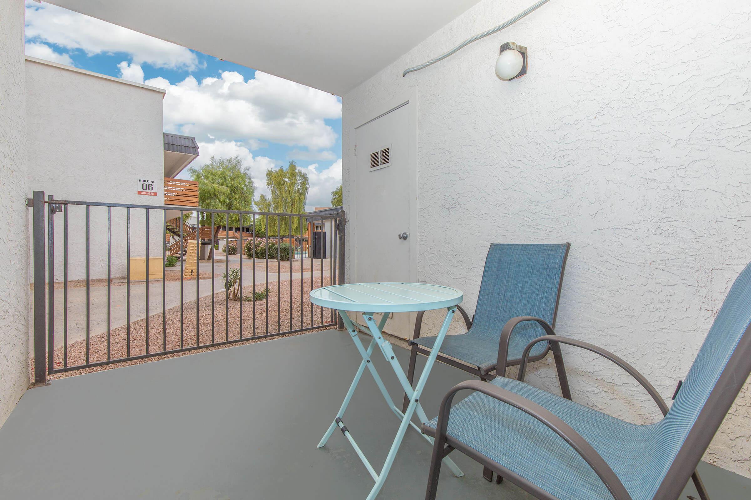
3 Bedroom Floor Plan
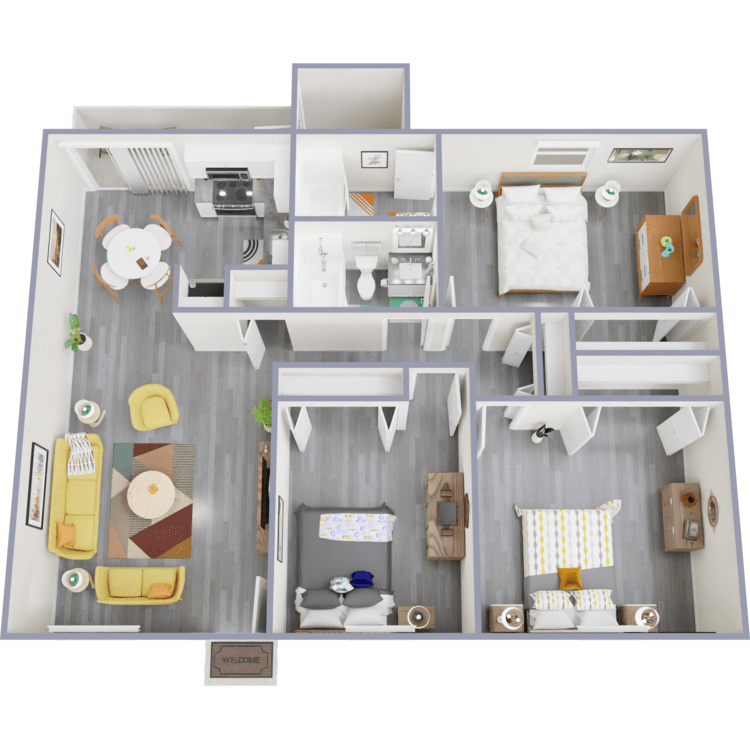
C1
Details
- Beds: 3 Bedrooms
- Baths: 2
- Square Feet: 1025
- Rent: Call for details.
- Deposit: $500
Floor Plan Amenities
- Air Conditioning and Heating
- Balcony or Patio
- Ceiling Fans *
- Fully-equipped Kitchen
- High-speed Internet Access
- LED Lighting *
- Linen Closet
- Quartz Countertops *
- Refrigerator
- Stainless Steel Appliances *
- Storage Room *
- Tile Backsplash *
- Vinyl Flooring
- Walk-in Closets
- Washer and Dryer in Home *
* In Select Apartment Homes
Renovated Units are offered. *Additional fees will apply - contact the property for more information.
Show Unit Location
Select a floor plan or bedroom count to view those units on the overhead view on the site map. If you need assistance finding a unit in a specific location please call us at 602-675-2327 TTY: 711.

Amenities
Explore what your community has to offer
Community Amenities
- Carports
- Community Wi-Fi
- Controlled Access
- Dog Park
- Fitness Center
- Laundry Facilities
- Maintenance On-site
- Picnic Area with Barbecue
- Poolside Lounge
- Property Manager On-site
- Shimmering Swimming Pool
- Sun Deck
Apartment Features
- Air Conditioning and Heating
- Balcony or Patio
- Ceiling Fans*
- Fully-equipped Kitchen
- High-speed Internet Access
- LED Lighting*
- Linen Closet
- Quartz Countertops*
- Refrigerator
- Stainless Steel Appliances*
- Storage Room*
- Storage Space
- Tile Backsplash*
- Vinyl Flooring
- Walk-in Closets
- Washer and Dryer in Home*
* In Select Apartment Homes
Pet Policy
Pets Welcome Upon Approval. Breed restrictions apply. Pet deposit is $150 per pet. Refundable pet fee is $150 per pet. No weight restrictions. Pet Amenities: Dog Park
Photos
Community Amenities
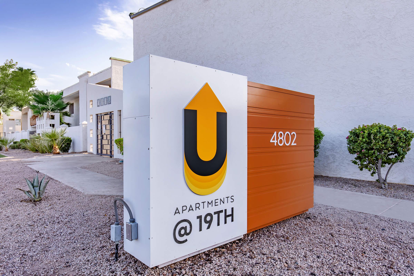
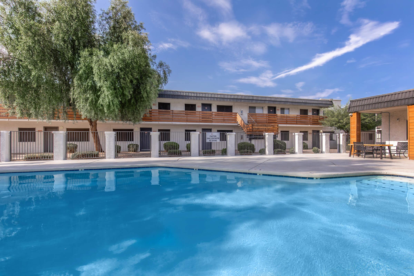
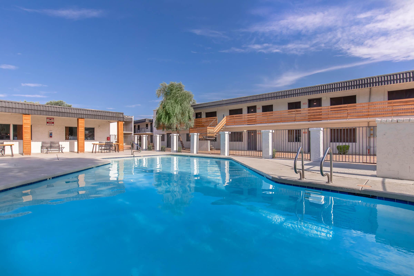
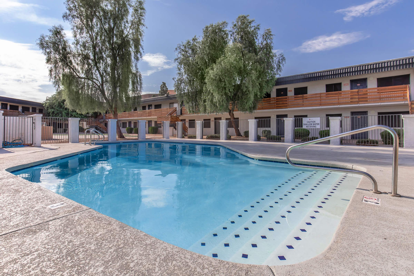
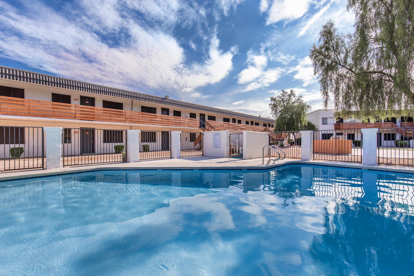
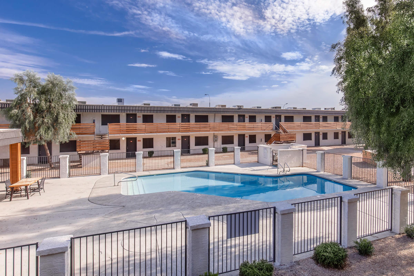
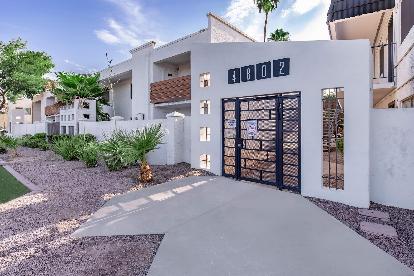
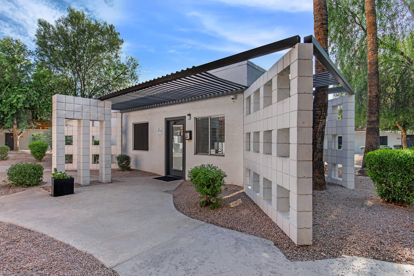
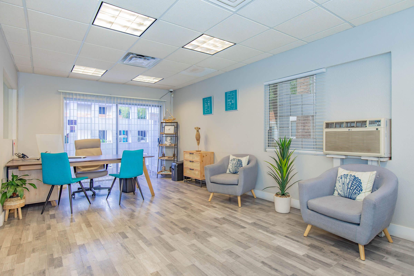
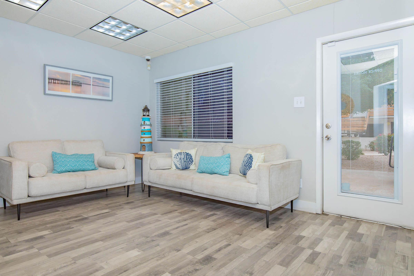
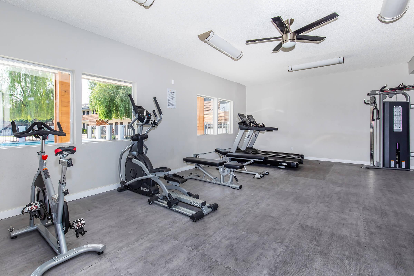
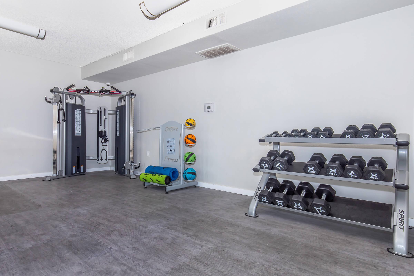
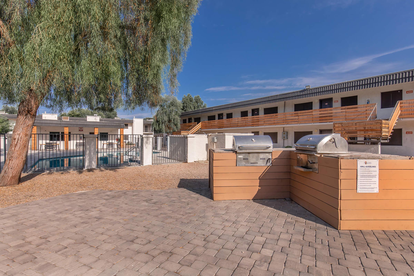
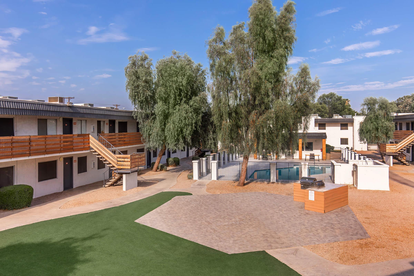
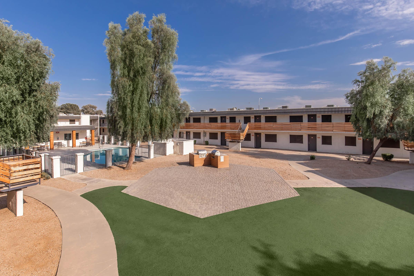
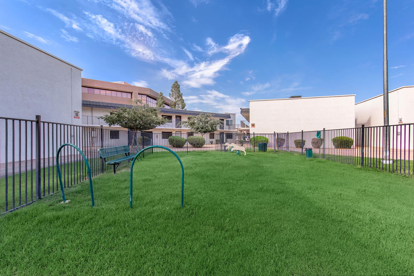
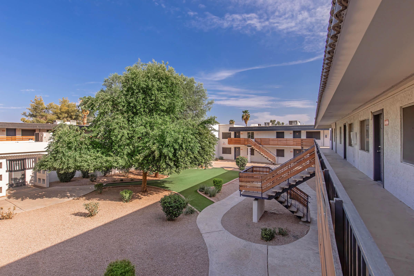
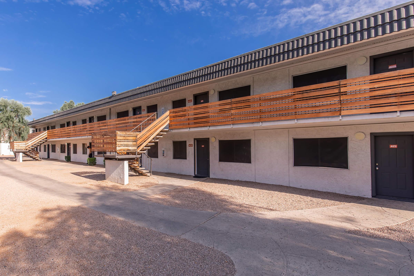
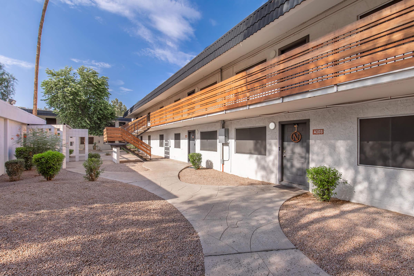
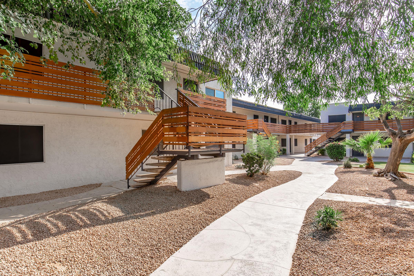
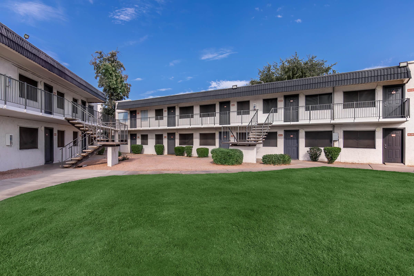
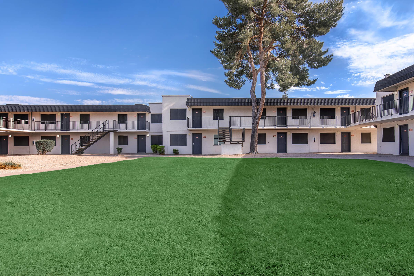
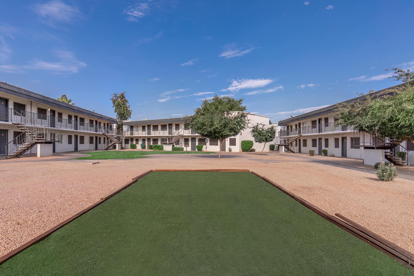
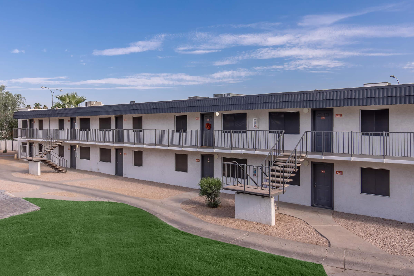
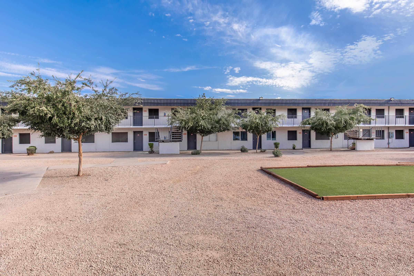
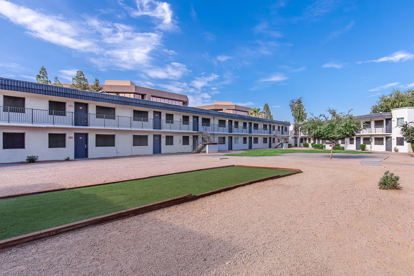
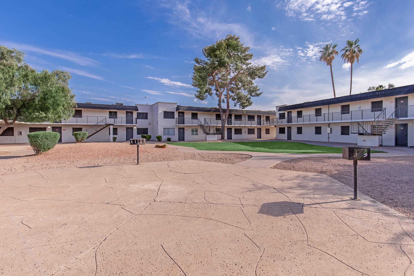
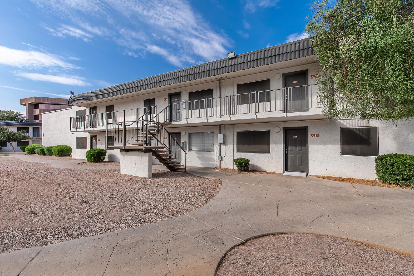
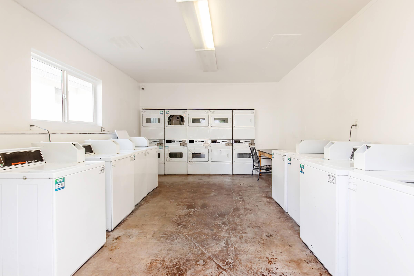
B2










Neighborhood
Points of Interest
U @ 19th Apartments
Located 4802 N 19th Ave Phoenix, AZ 85015Bank
Elementary School
Entertainment
Fitness Center
High School
Park
Post Office
Preschool
Restaurant
Salons
Shopping Center
University
Contact Us
Come in
and say hi
4802 N 19th Ave
Phoenix,
AZ
85015
Phone Number:
602-675-2327
TTY: 711
Office Hours
Monday through Friday 9:00 AM to 5:30 PM. Saturday 10:00 AM to 4:00 PM.